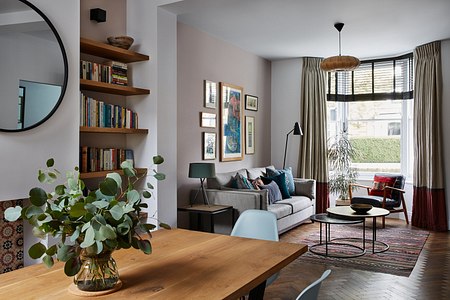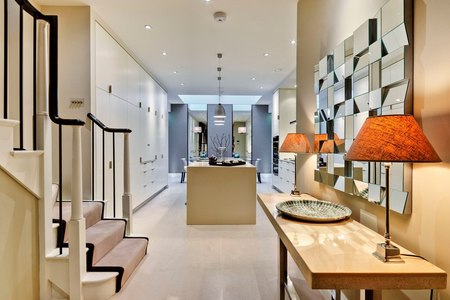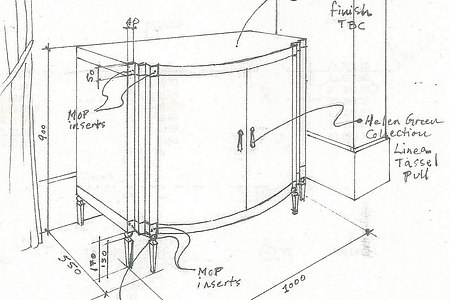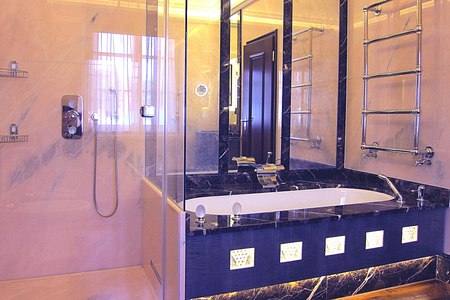A residential development project which was awarded Best Property Single Unit Development in London and the UK in the International Property Awards 2015, this 3 bedroom townhouse in Knightsbridge, London underwent a complete transformation which included excavation to create a spacious kitchen/ media space below ground with clever use of glass floor panels on the ground floor bringing natural light to the lower level. Garcia Designs was involved from the outset, redesigning the existing spaces as well as the new lower ground floor, design of all fitted joinery including kitchen, lighting, bathrooms, fixtures, finishes and window treatments. The end result is a stunning residence, chic yet practical, in one of London's prime locations.























Full height mirror panels serve to visually double the size of the roof light above.